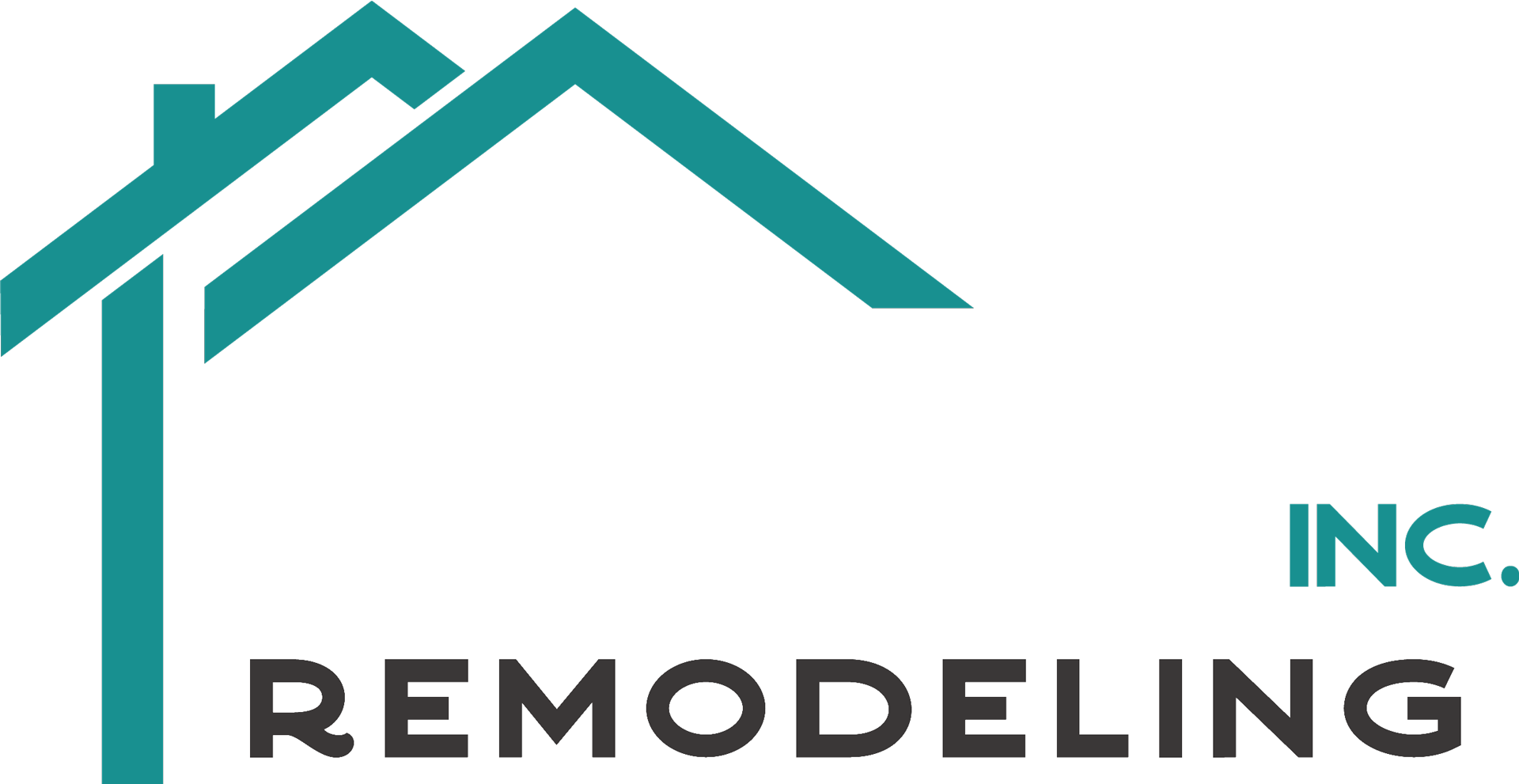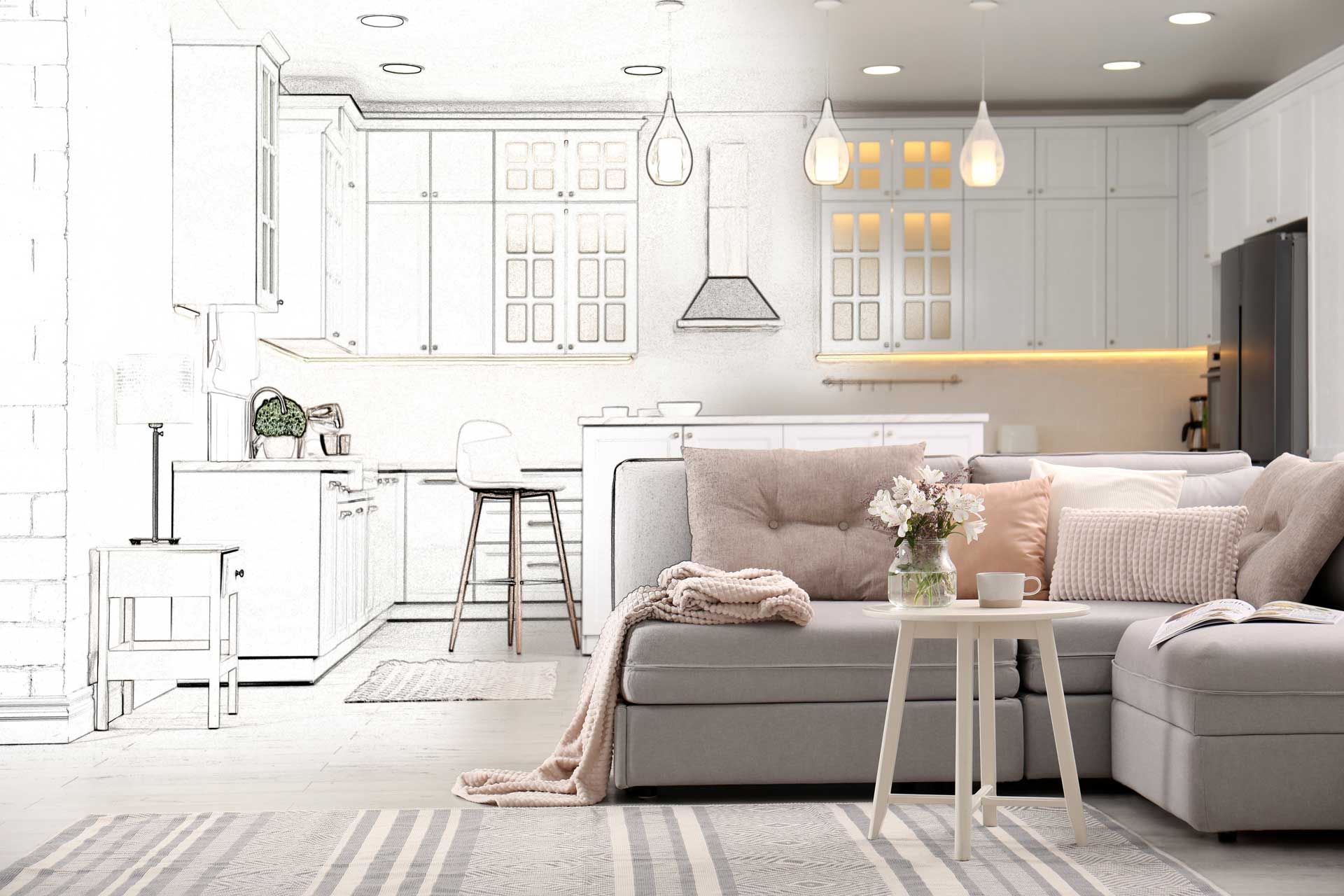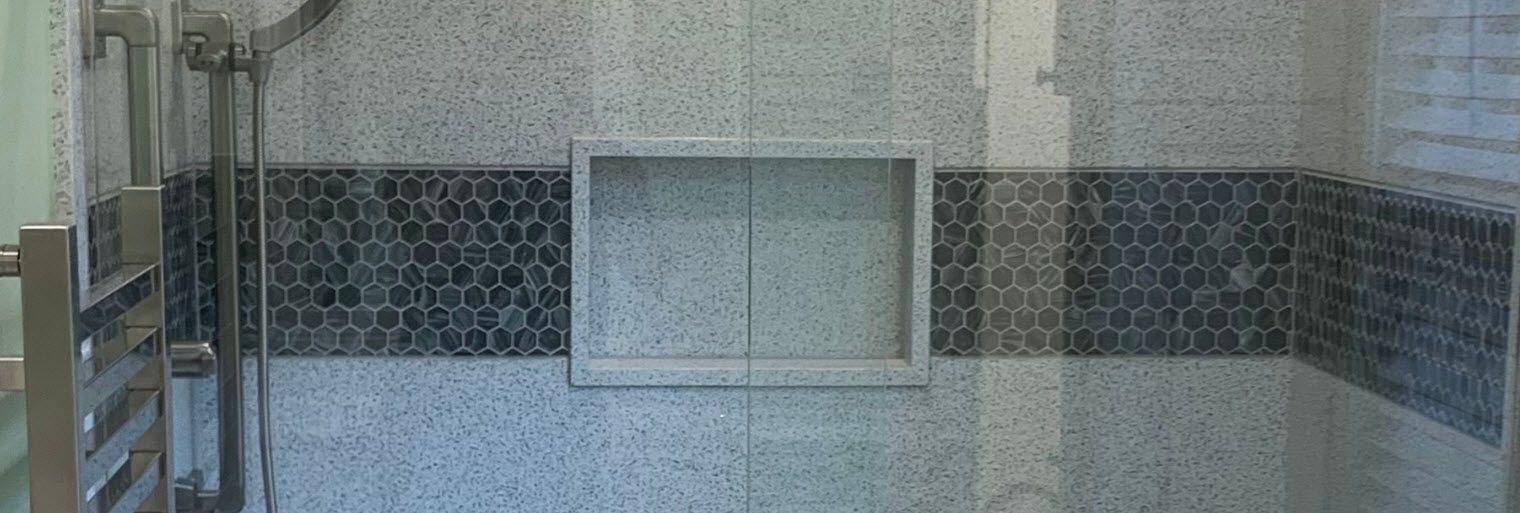Functionality's role in Remodeling or Addition projects
The aesthetics is obviously a major consideration for most Remodeling and Home Addition projects. But one must also consider the experience of how the space will be utilized from a functional perspective. The perfect project has a well-balanced design so it fits everyday usage. If a space can be used in an ideal way, then the cosmetics becomes an added bonus.
Understand the layout
Any remodel or addition to your home should start with the layout and the way the space functions. Ensure to see how you use the current space and attempt to create a clear picture of what you need to alter. Perhaps you may need to knock down a wall, or create a new opening, or merge space from two small rooms to create one large room. If the space doesn’t work good and it is difficult to move around, then then cosmetic upgrades aren’t to make much of an improvement.
Plan for today and tomorrow
Make sure that your plan for more than the immediate needs, if possible. Perhaps a room that is planned to be used as a bedroom maybe an office one day. Or maybe an addition will definitely be used for more living space for a bedroom and bathroom designed with privacy in mind for elderly parents to move in. Or perhaps you are creating new space that will specifically have one function for many years to come.
It is easier to concentrate your efforts on your needs for today. And sometimes those needs will change, so it is important to consider flexibility in your planning. The Greenhouse Addition you see on this page is located on Lake Hamilton in Hot Springs. It is clearly designed for a specific intent. Maybe one day this will become an extended sunroom. What would need to change to make that happen?
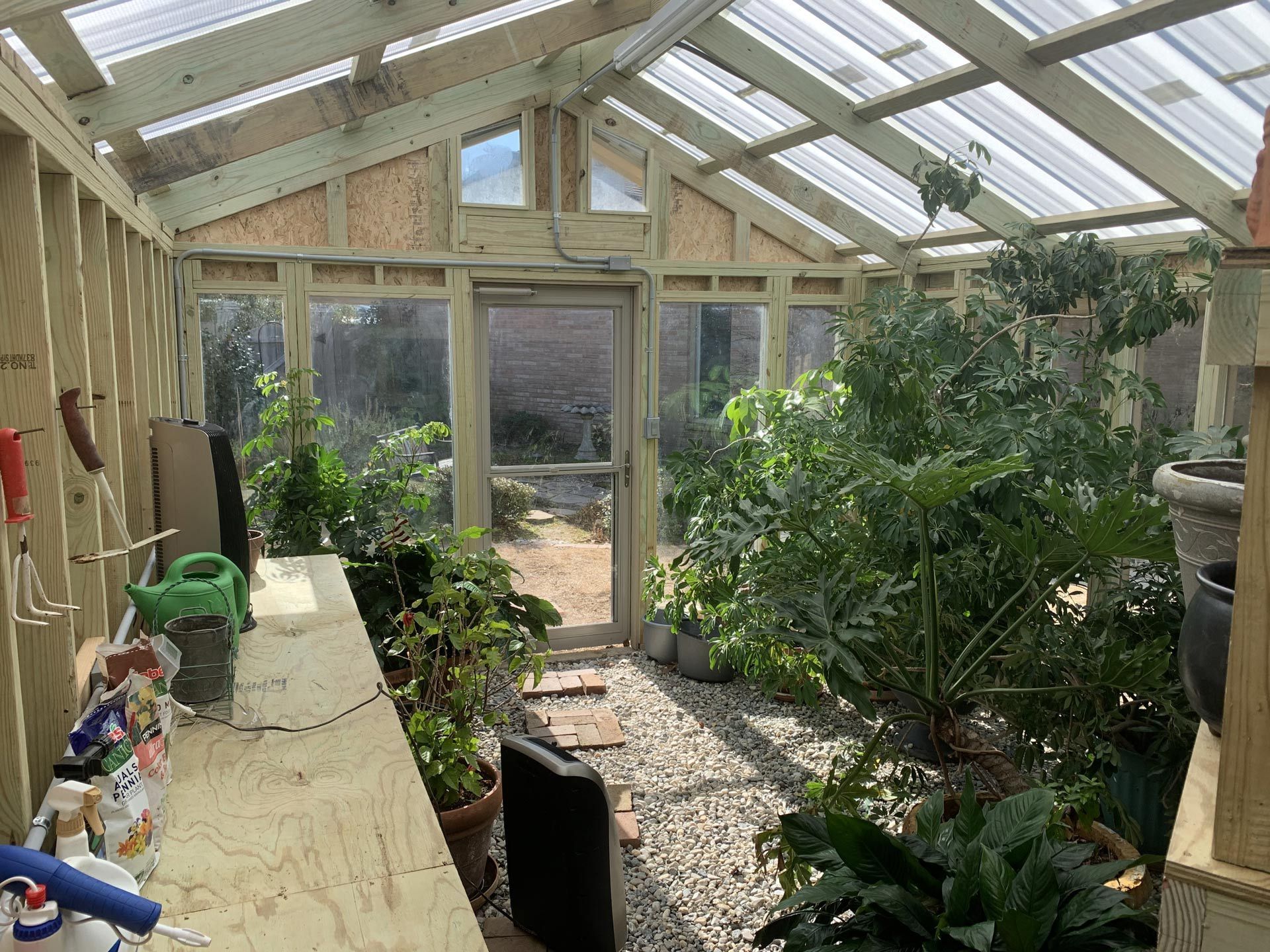
The Lighting Atmosphere
It is impossible to minimize the importance of the functional role of lighting and the balance of artificial and natural light. For this greenhouse, we installed clear roof panels and repurposed windows to let in the proper sunshine. Too much artificial light results in a space that feels like you are in an office building entrance, but if a room is underlit, everything appears unattractive. More sunlight fits the purpose of this home addition. If this was a sunroom addition, then perhaps the roof would be solid with a skylight. Again, functionality took on the role to helping us decide.
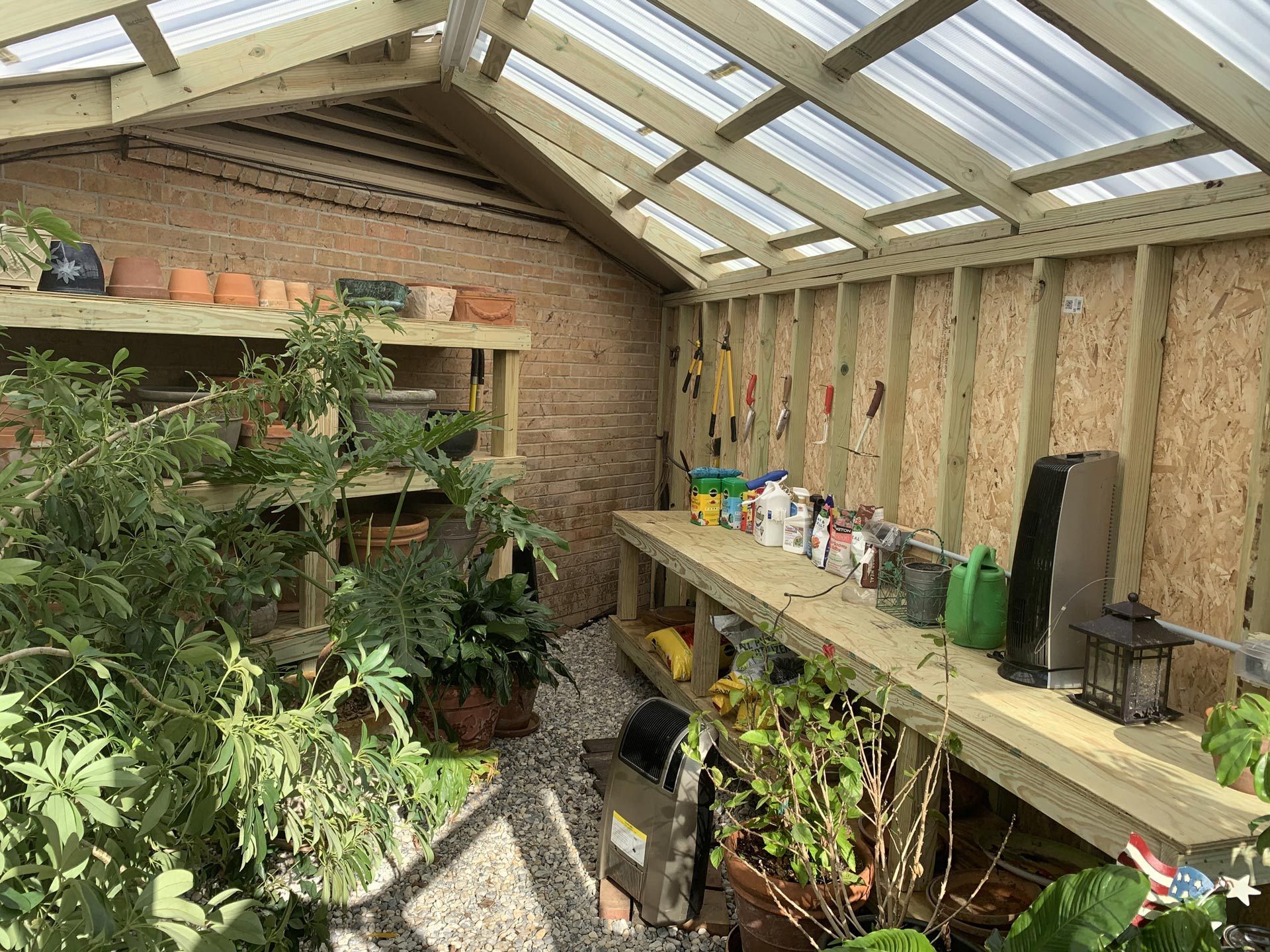
The Physical Structure
Similar to lighting, all other aspects of a remodeling or home addition project can change based on the desired functionality. For this greenhouse, the framing and siding are all done out of treated material to withstand the moisture. We installed a storm door with retractable screen at the entrance. And there are electrical outlets and lighting installed. The walls would easily be covered by drywall or something else if this was a formal sunroom. Functionality again took its place for our decisions.
Learn about your options
A functional home makes things easy for you for whatever the desired purpose is for each space. We intentionally used this unique home addition to show how we focused on functionality over cosmetic appeal, knowing cosmetic appeal is still important. We have many cosmetically appealing examples in our portfolio to show off, but we wanted to show a different example to better appreciate the topic.
Professionalism first, remodeler second
Education is a key part of the remodeling success. Make your decisions in well informed manner. Contact Geer Remodeling to find out for yourself how we have built a reputation for the timeliness, trust, and quality that sets a new standard in all forms of home remodeling for the Hot Springs area.
