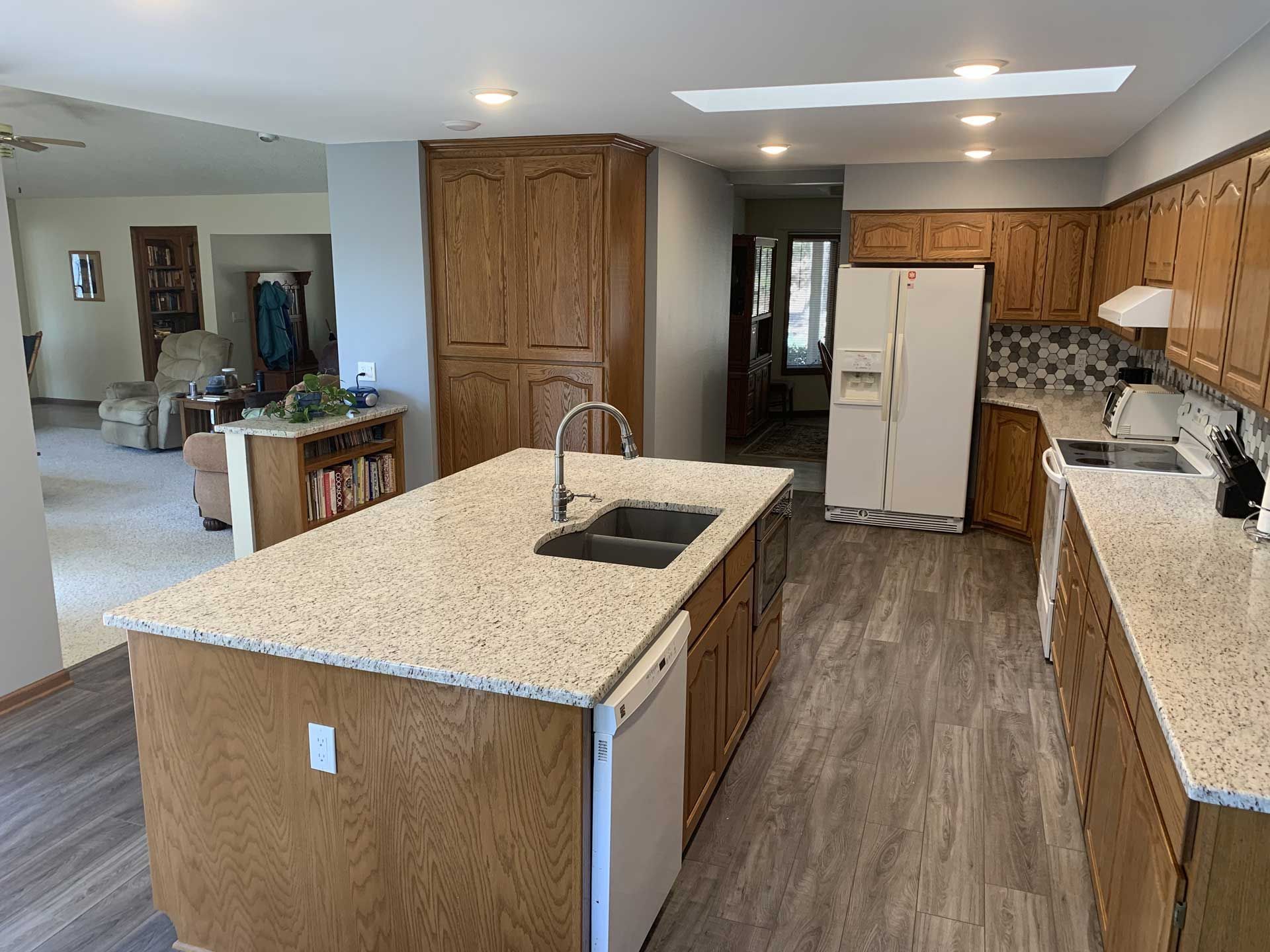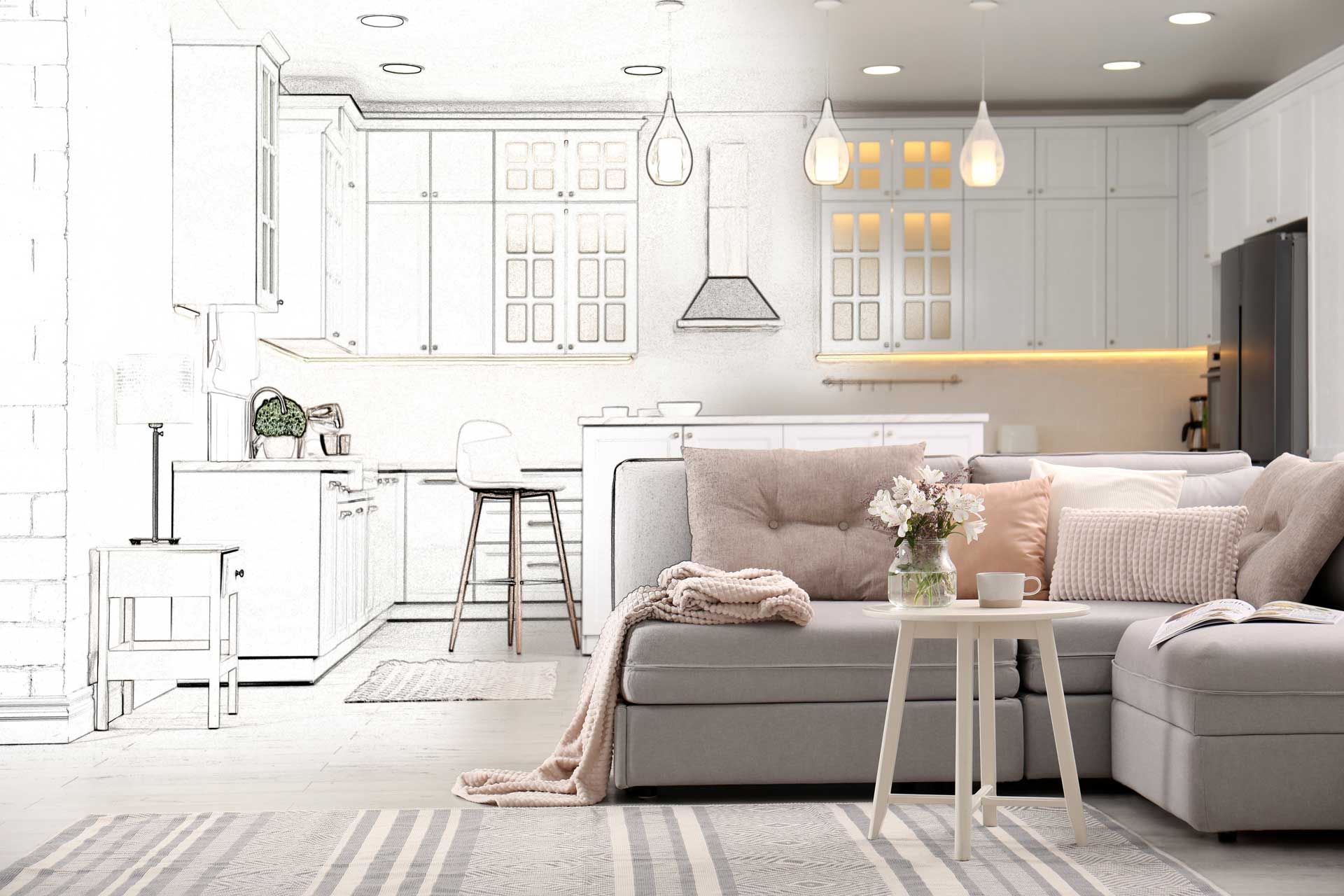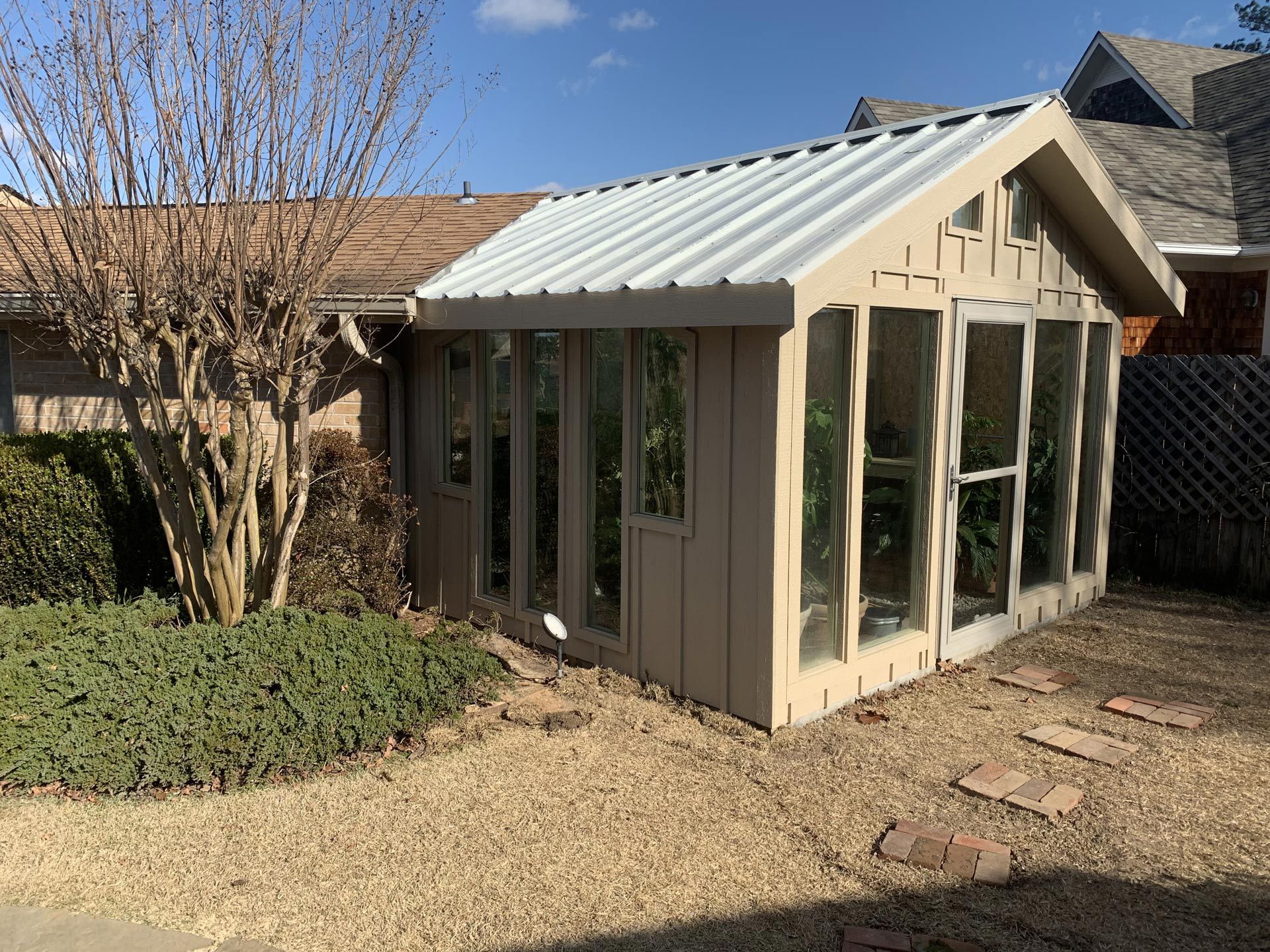Your remodel project should use space wisely
The cosmetic appeal is obviously a major consideration for a Whole Home Remodel, Kitchen Remodel or Bathroom Remodel. But it is also the perfect time to rethink how you use your space when it just feels cramped. The original space may not had convenience in mind. Or perhaps the design was just done wrong for the time. Or maybe you simply just outgrew the original intent of the rooms you plan to work on. Here are some ideas to consider when your desires are for a more useful room you plan to remodel.
Your new room begins with you today
Perhaps the your kitchen is closed off from the dining room? Perhaps you do not even use the dining room the same way as you did years ago? Maybe the bathroom has a tub that is no longer desired. Maybe there is a large room that can be broken in two to make a special sunroom. Maybe the growing teenagers need a place for friends to visit. Regardless of what the rooms have looked like in the past, the remodeled rooms should fit your needs of today and the future.
Storage may or may not be needed
Some rooms are overcluttered while some are just used for entertainment purposes. And other rooms such as a mudroom or laundry room are functional in nature. Take all this into account when deciding to possibly remove excessive cabinetry to open the space up, add cabinetry to clean up the room, or perhaps convert areas for both sitting and storage. The way we use space is critical. That is more important than the amount of space we actually have.
Don’t forget the vertical space above
There is always a lot of unused areas on walls, in corners, and above appliances that can be used to add more organized storage to a room. For example, floating shelves can be used to store small items while also offering cosmetic appeal. Other times there is ample space that can be reconfigured to create the perfect nook storage space.
Create an illusion with the color and lighting of the room
A great tool to offset the space available, especially when it is a small space, is the strategic use of color and light. Done properly, and use can visually amplify a room's size. Light hues can provide a sense of spaciousness, while a monochromatic color scheme creates an open feel too. So while you may physically limited, you still may be able to project just the opposite. Natural light lends to an open and spacious feel and can be achieved in several ways. If you have windows in your space, then use window treatments like sheers or light-color blinds to control the amount of light in your room while having privacy when needed. Adding skylights can allow for natural light that illuminates the space.
Appliances and the shape can also assist in using space wisely
No room is more focused upon than the kitchen when it comes to space utilization. Built-in appliances like a microwave mounted next to the upper cabinets, or perhaps a refrigerator set into surrounding cabinets can also create a seamless look while saving both floor and counter space. U-shaped kitchens tend to work best for large kitchens, providing ample countertop space and room for large islands in the middle. L-shaped and galley kitchens tend to work better for smaller kitchens.
Commit to the plan sooner than later
The most successful remodeling projects have detailed planning and design completed well before any construction begins. Having Design Plans is the absolute best way to avoid surprises during construction. While some surprises still may occur, they will be vastly reduced and centralized. Many will go about a remodeling project without a design in place, and then it gets challenging when additional costs appear. Taking the time to measure and select the materials will allow everyone to understand and agree to exactly what to remodel and how everyone will achieve it. If your serious about your remodeling project, at least commit to the planning and design sooner. You can always make adjustments, or perhaps the price of some materials may change based on delays in your actual start date. But at least the plan will be in hand, saving a lot of valuable time once the actual construction begins.
Commit to the design to reduce stress
Looking for a remodeling project to use the space wisely? Ensure your Remodeler knows this up front since that will allow them to think about it as part of the design. Do not minimize this important step in your remodeling project. You need to appreciate the Design Process and individual steps for a Successful Design. You will spend money on this separate from the actual remodeling, so ensure to do it right just like the design we shared here to create this Warm Home Remodel. While of course you see a beautiful project, it is also important to know the clients were well aware of what they wanted – before it happened!

Professionalism first, remodeler second
Don’t waste your money on perceived savings when you can invest a little more working with a professional business. Contact Geer Remodeling to find out for yourself how we have built a reputation for the timeliness, trust, and quality that sets a new standard in all forms of home remodeling for the Hot Springs area.




